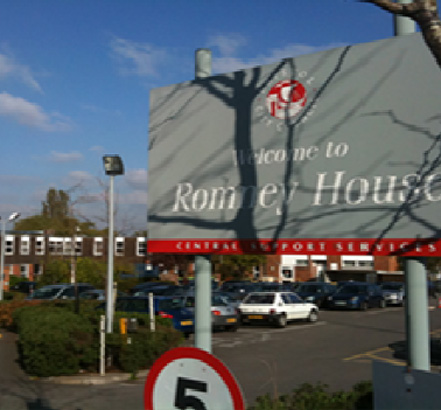Major new housing development sites announced

A major new housing development here in Lockleaze over two sites, Constable/ Crome Road and the Romney House area, has been announced.
A major new housing development here in Lockleaze over two sites, Constable/ Crome Road and the Romney House area, has been announced. A very well attended consultation event was held at the Cameron Centre where residents could view plans and leave comments.
Bristol City Council say, “The council held its first consultation on these two sites on 10th October 2017 and residents attended from the Lockleaze and Aurora Spring, Cheswick Village area. The council received a number of comments on the displayed proposals that will feed into the planning process before applications for Planning Permission are developed. For those who were unable to make the last consultation on the 10th October 2017 you are able to view and give comment on the proposals displayed at this event by visiting the Council’s web page at; https://bristol.citizenspace.com/place/romney-house-constable-road-development/ and visiting the Consultation Hub at https://bristol.citizenspace.com/place/romney-house-constable-road-development/consultation/subpage.2017-10-16.9804654113/, The closing date for comments is Monday 6th November 2017.
Please note that a further consultation on the revised proposals will be held on Monday 4th December 2017 at 7pm at The Cameron Centre, Cameron Walk, Lockleaze, BS7 9XB”.
The proposals for new housing on the vacant sites along Constable Road and Crome Road show that the new development would provide a mixture of two, three and four bedroom houses and one and two bedroom flats. The proposal also includes three single storey small business units to provide some additional employment space for the area. On-street parking is provided along Constable Road with a rear parking court serving an apartment building on the corner of Crome Road and Constable Road. The new houses along Crome Road would have some off-street parking to the front of each house.
The proposals in the Romney House (the last surviving part of Lockleaze School) can be broken down into three different types of housing:
Romney Avenue will be extended through the site; this new avenue will be wider than the side streets and will be lined on either side with apartment buildings providing a greater density of accommodation than elsewhere on the site. Key features of the avenue will be:
Parking to be arranged as perpendicular parking on at least one side of the road with a main carriageway width of 6m between parked cars. Pavements to be at least 2m wide with a privacy strip of 2.5m where ground floor apartments have windows facing the street. Street tree planting will be integrated into the design with building heights to be 3 storeys with possibly some 4 storey buildings. Where possible ground floor units should have their own front doors.
A bus stop is to be accommodated on the avenue and traffic control measures will need to be incorporated at the North end of the avenue to restrict the road to buses and bicycles only where is crosses into Cheswick Village.
Street design should prioritise pedestrian safety and reduce traffic speeds. Changes in surface finishes should be used to reduce the apparent width of the road.
The residential side street provides the basic building block of the new neighbourhood. These streets have been set out to make efficient use of land and provide appropriate densities for the new development. Key features:
On-street parking. The road widths have been set out to allow space for parallel parking on both sides of the road. Parking bays should read as part of the pedestrian zone of the road and be broken up by crossing spaces with tree planters.
Street design should prioritise pedestrian safety and reduce traffic speeds. Whilst the main carriageway should be 4.8m wide, changes in surface finishes should be used to reduce the apparent width of the road.
Houses should form a coherent frontage to the street with windows providing natural surveillance. Front gardens or ‘privacy strips’ should be provided to all houses to provide appropriate separation between ground floor windows and the pavement / public realm. This also provides space for planting, and adds visual interest to the street.
Bin and bike storage should be incorporated into the house design. Pavements should be 2m wide and building heights should generally be 2 storeys.
The linear park is central in providing a strong identity for the new neighbourhood. The park will provide a link between the landscape of Stoke Park and the new housing on the Romney House site. It will provide recreation space, a wildlife corridor, and a green and leafy outlook for the surrounding houses. Key features of the linear park street are:
The width of the street between house frontages will vary depending on the space available but it should be at least 26.9m. Planting will be provided to encourage biodiversity and to help create a wildlife corridor. The linear park should accommodate a children’s play space.
The road will run on one or two sides of the park depending on the width of space available. The road will incorporate perpendicular parking on one side and parallel parking on the other.
The main carriageway will be 6m wide to accommodate perpendicular parking. Houses will be 2-3 storeys and will provide a coherent frontage. Windows will be arranged to provide natural surveillance over the green space. Front gardens or ‘privacy strips’ of at least 1.8m should be provided to all houses to provide appropriate separation between ground floor windows and the pavement / public realm. This also provides space for planting, and adds visual interest to the street. Where the linear park crosses perpendicular roads (including Romney Avenue) the design should imply priority to pedestrians crossing between one part of the park and another.
