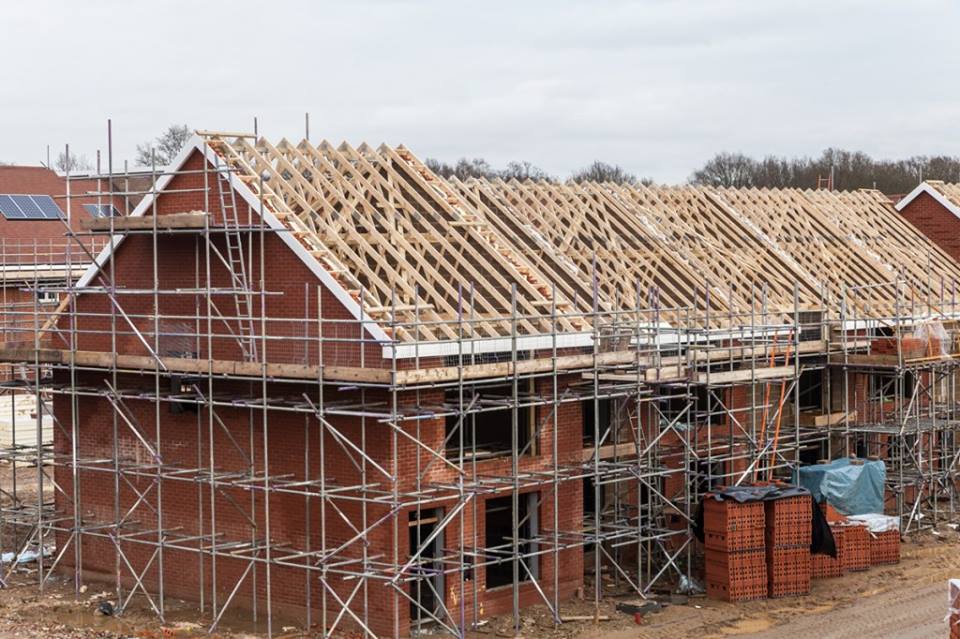Planning applications made in Horfield and Lockleaze

Planning applications made in Horfield and Lockleaze since we last went to print
Horfield
635 Gloucester Road Installation of replacement 14 no illuminated and non-illuminated signs to the exterior of the building 19/02842/A
296-298 Southmead Road Application to approve details reserved by condition nos. 2 (phase 2 site investigation), 3 (submission of remedial scheme for any contamination), 4 (implementation of approved remedial scheme), 5 (SUDS), 6 (PV Panels) and 7 (windows, doors and new chimney) attached to permission 18/04666/F, which approved the erection of 2 no. houses (2-bedroom) with parking and gardens on the site of a vehicle sales area 19/02848/COND
45 Monks Park Avenue Erection of a single storey rear and side wraparound extension and bike store to side 19/02946/H
25 Wellington Walk Proposed rear raised decking area, above the existing garden patio 19/02759/H
93 Grittleton Road Notification of prior approval for the erection of a single storey rear extension that would extend beyond the rear wall of the original house by 3.05 metres, have a maximum height of 3.8 metres and have eaves that are 2.9 metres high 19/03097/HX
Lockleaze
619 Muller Road Application for a Lawful Development Certificate for an Existing use or operation - Change of use of single dwelling into 4 No. self-contained flats 19/00964/CE
1 Dormer Road Application to approve details reserved by condition nos 2 (Sustainable Drainage System (SuDS)), 3(Details of PV), 4(Land affected by contamination - Site Characterisation ), 5(Land affected by contamination - Submission of Remediation Scheme ), 6(Land affected by contamination - Implementation of Approved Remediation Scheme ) attached to 18/03239/F, which approved the conversion of existing dwelling to 2no. self-contained. flats and the erection of a two-storey side extension comprising 2no. self-contained flats (to result in 3 x 2b4p flats and 1 x 2b3p flat in total) 19/02970/COND
50 Dovercourt Road Notification of prior approval for the erection of a single storey rear extension that would extend beyond the rear wall of the original house by 6 metres, have a maximum height of 2.7 metres and have eaves that are 2.5 metres high 19/03099/HX
